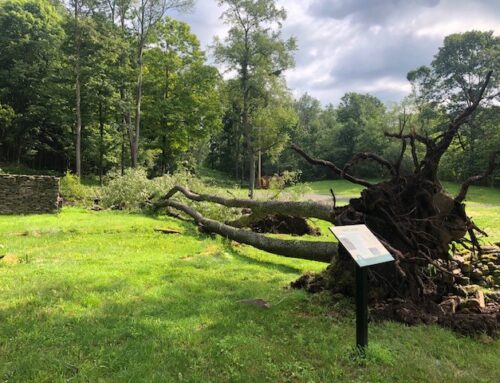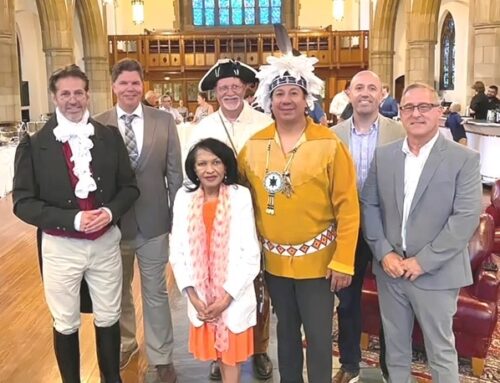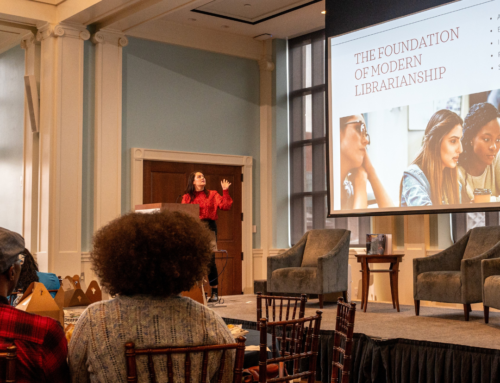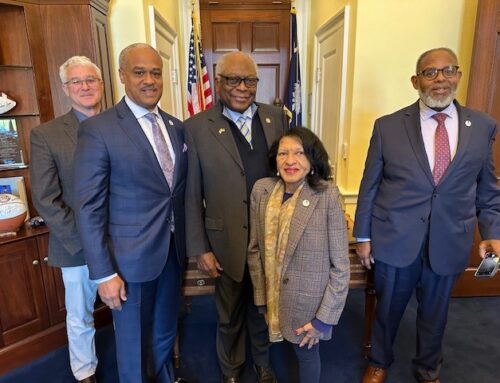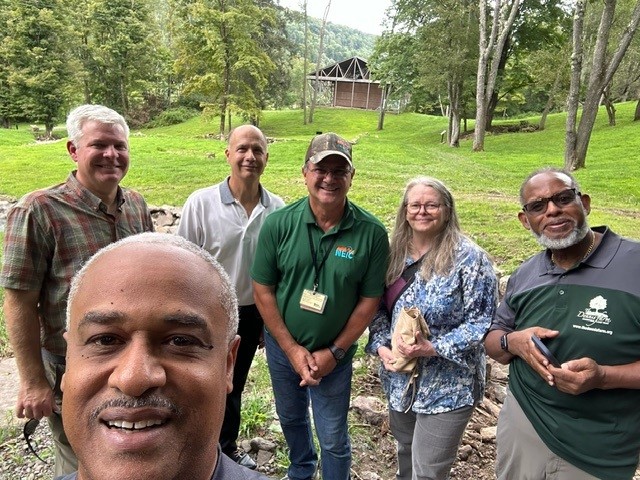
In front, DFCLT VP, Lonnie Moore; behind him, from left, Brian Dorn and Ken Ruby, hc Architects; Building Code Official, John Marino; DFCLT Board member, archaeologist, Patrice Jeppson; DFCLT VP, Darryl Gore, on the Farm, August 13, 2024.
Restoration of the two-hundred-year-old Henry W. and Angeline Perkins Dennis House for use as a public space involves many different considerations. The architects must comply with regulations applicable to a historic structure on a National Register of Historic Places site, while also meeting regulations applicable to public spaces. One of the regulations, under the American with Disabilities Act, requires that the house be accessible to people with mobility disabilities. As designed by hc Architects, the Scranton architecture firm that is designing the restoration, the house doorways will be widened to accommodate wheel chairs, and the restroom will be ADA compliant. The problem the architects faced, though, was how to transport disabled visitors from the parking lot to the house, which requires walking a distance, up the gravel road, on a slope. With this in mind, the architects met with Team Dennis Farm, to review a proposed design for a wheelchair-accessible road to the house that doesn’t disturb the site. Fortunately, DFCLT Board member, archaeologist Patrice Jeppson, PhD, who has worked on various historic sites, immediately recognized that the proposed ADA-access road to the house would be too close to barn complex stonewalls, one the historically significant locations on the Farm and thus, wasn’t appropriate. After consulting with Karen Arnold, of the Pennsylvania Historical and Museum Commission (PHMC), hc Architects scheduled a meeting on the Farm with local Building Code inspector, John Marino, and DFCLT to find a solution. After evaluating different options, the team agreed to create a separate ADA-entrance to the Farm, on the south (chimney) side of the house, a level area, with a wheelchair-accessible path to the doorway. Step-by-step and decision-by-decision, the restoration plans are falling into place.


